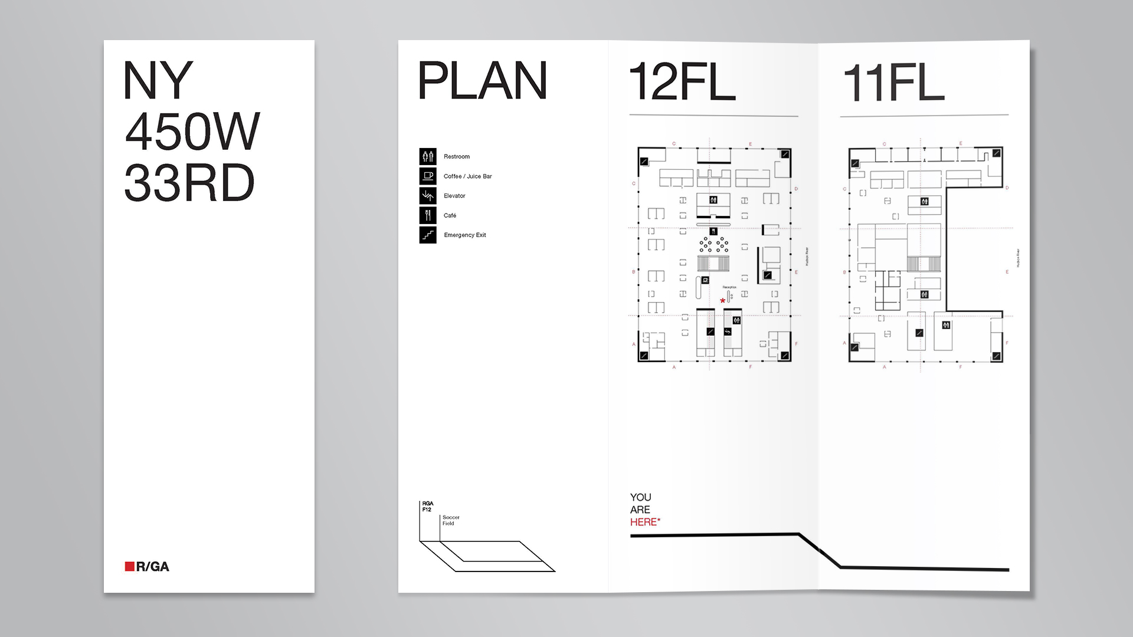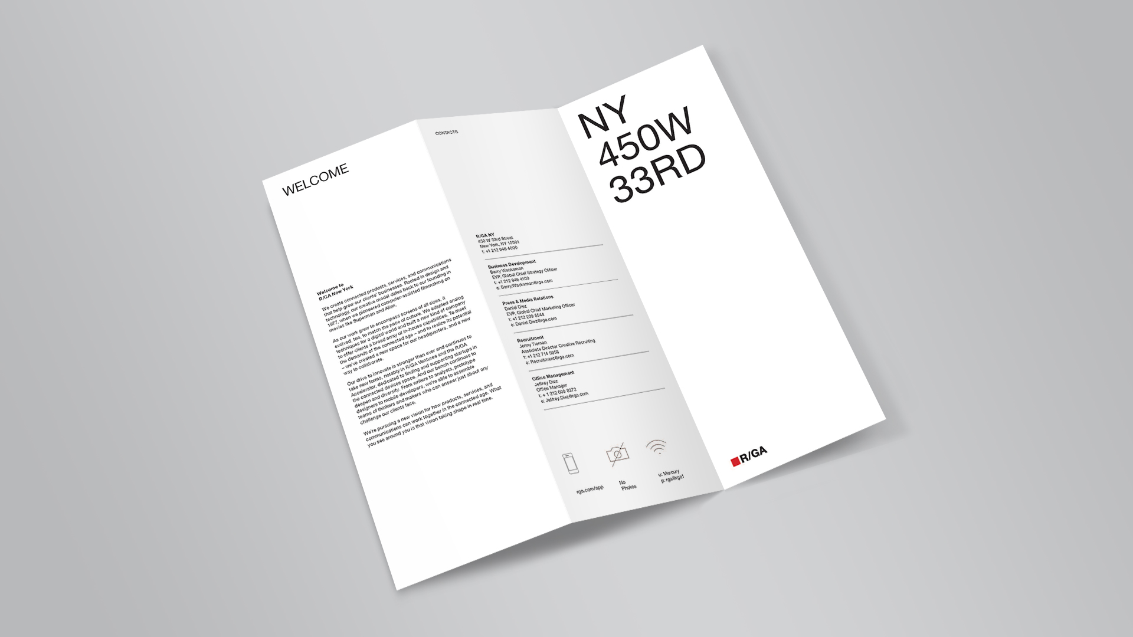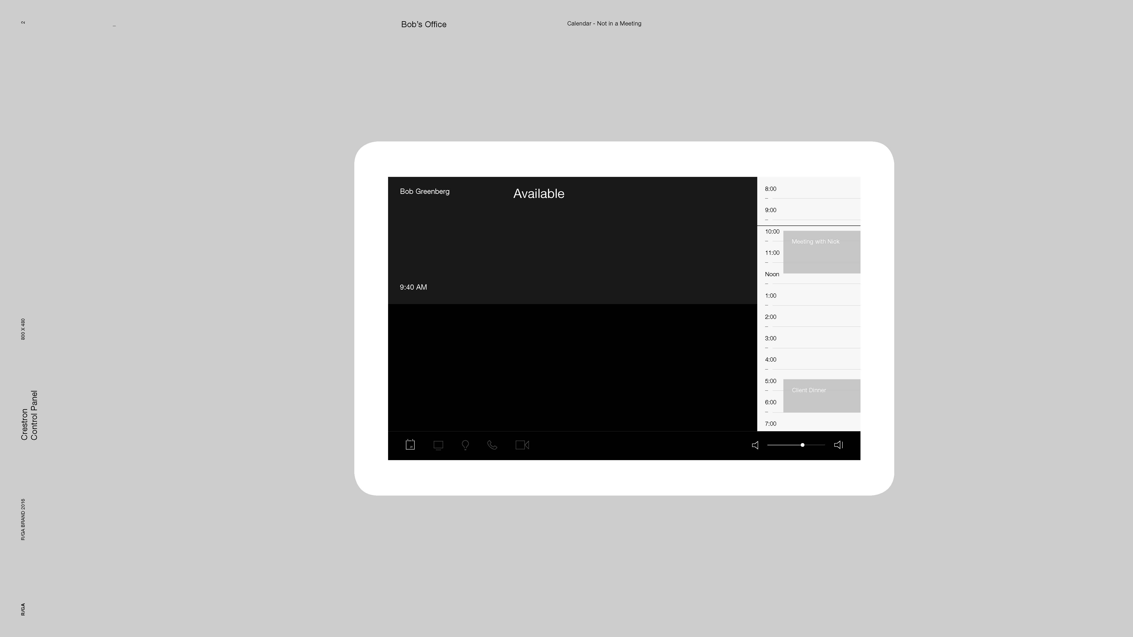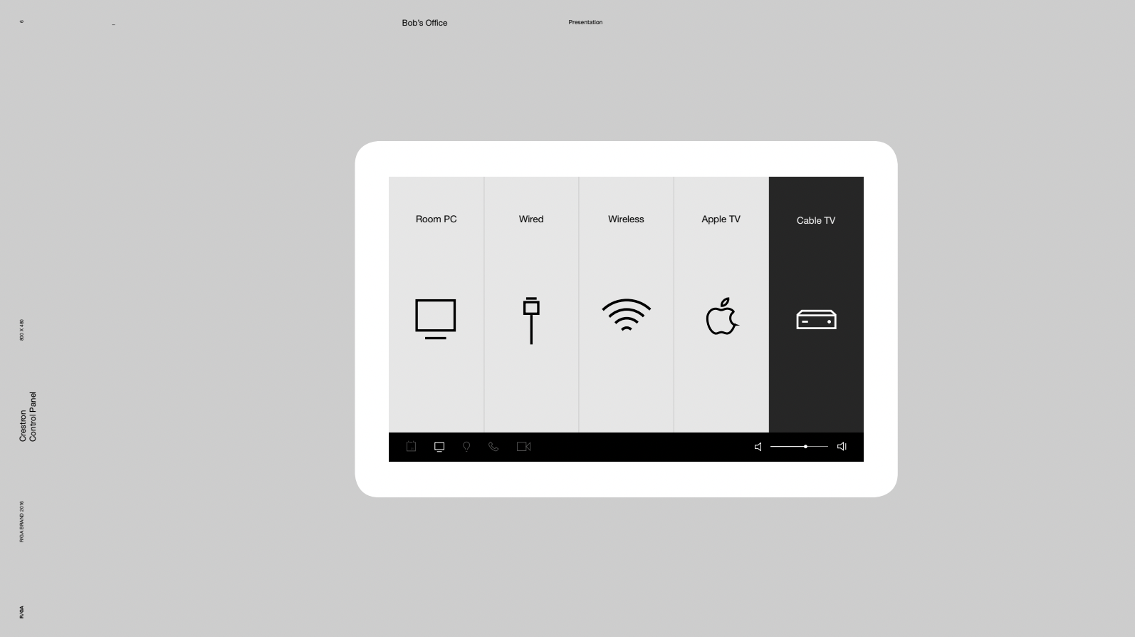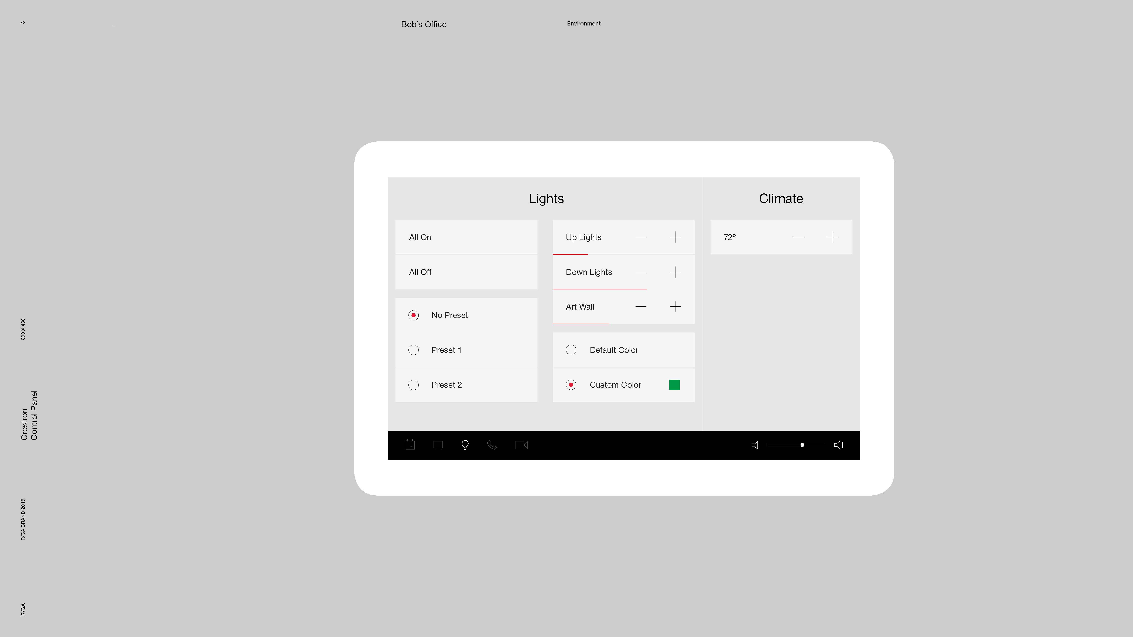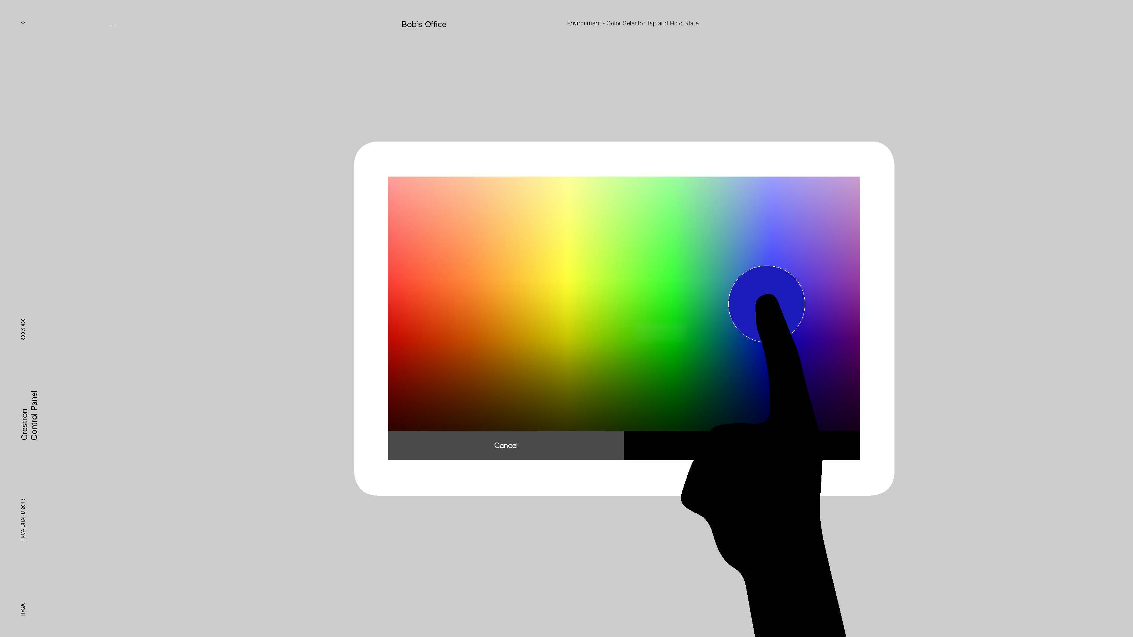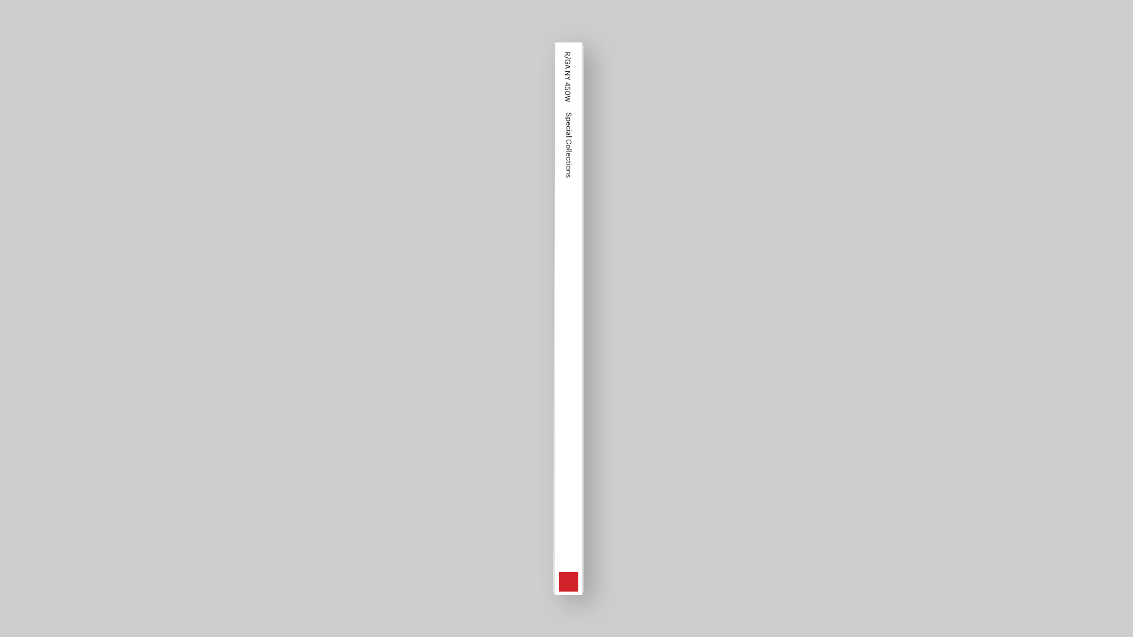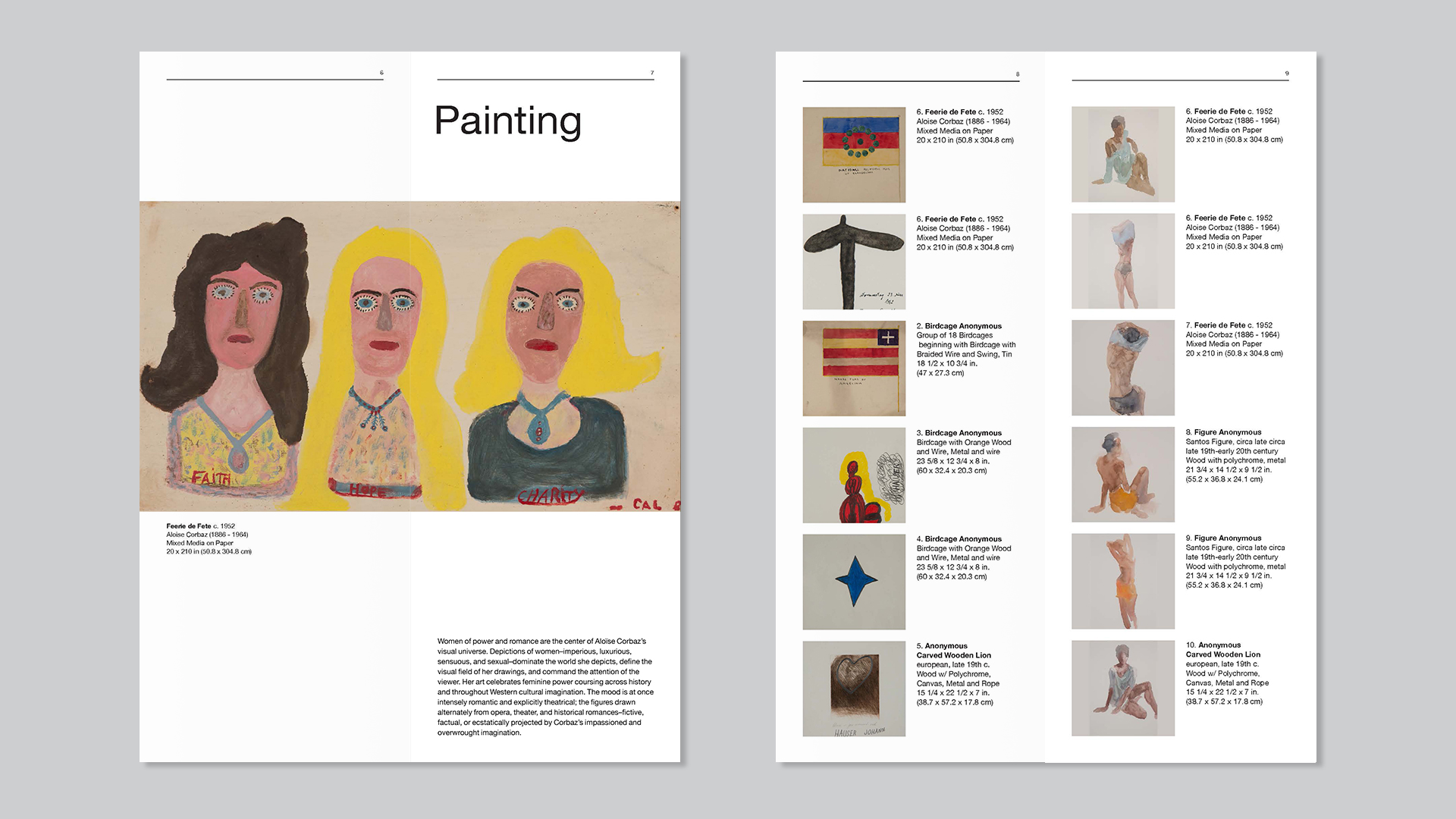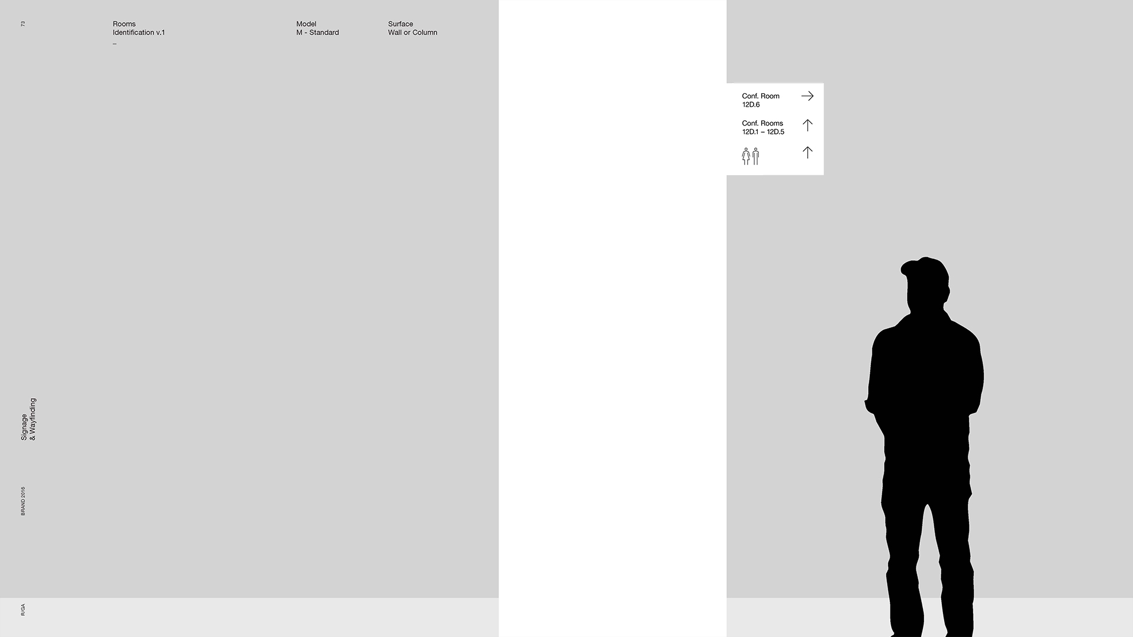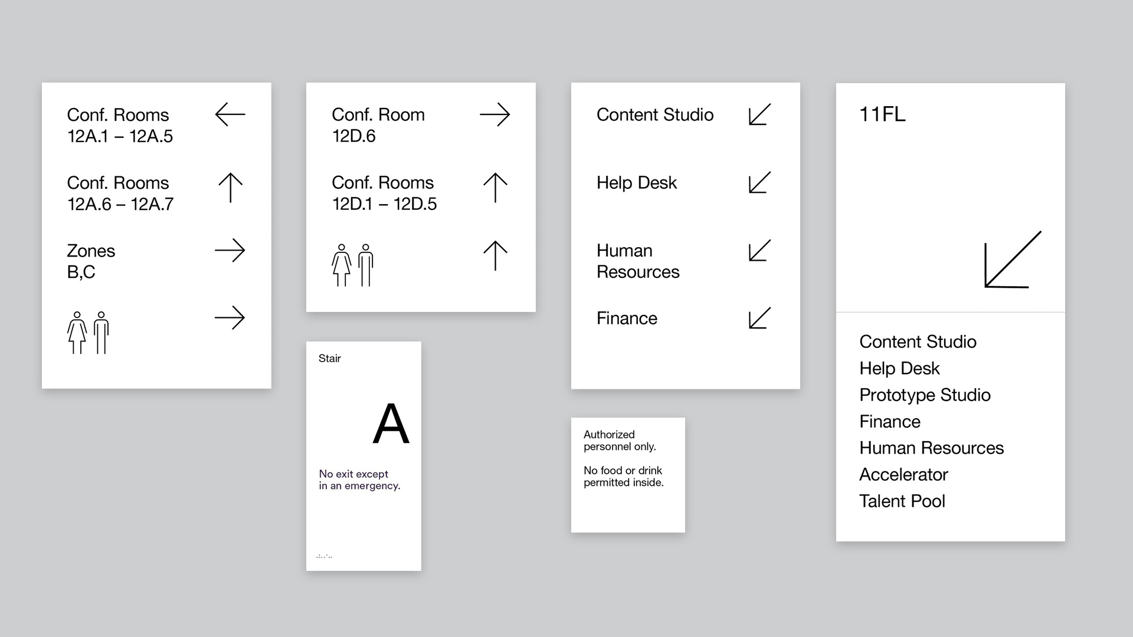Role: Designer
Date: 20XX
Date: 20XX
Wayfinding
Design system
User interface
Graphic design
Design system
User interface
Graphic design
R/GA Connected Space
Connecting people and objects to their surrounding environment

Photo credit: Nigel Young
Challenge
R/GA designed its new office with the goal of bridging the gap between the digital realm and the physical space. In preparation for the company’s relocation, a few employees (myself included) were tapped to help envision many facets of the new connected office.
Solution
Inspired by the utilitarian focus of the Bauhaus and the clarity and order of Swiss design, the R/GA brand identity was defined by its aesthetic restraint, asymmetrical layout, modular grid, and love affair with Helvetica Neue. I carried this style and sensibility through to the different mediums of brand touchpoints: a welcome pamphlet for new visitors and clients, a digital control system powering each conference room, an art index showcasing then then-Chairman Bob Greenberg’s impressive collection scattered throughout the office, and wayfinding signage for effortlessly navigating through the physical space.
The process of designing R/GA’s new office was documented by Gary Hustwit in a film titled, Workplace.
Learn more about the project︎︎︎
Team
Visual
Minah Kim Bass
User experience
Derek Chan
Creative direction
David Alcorn
Virgilio Santos
Vitor Andrade
